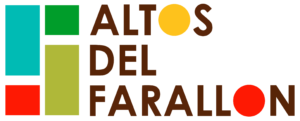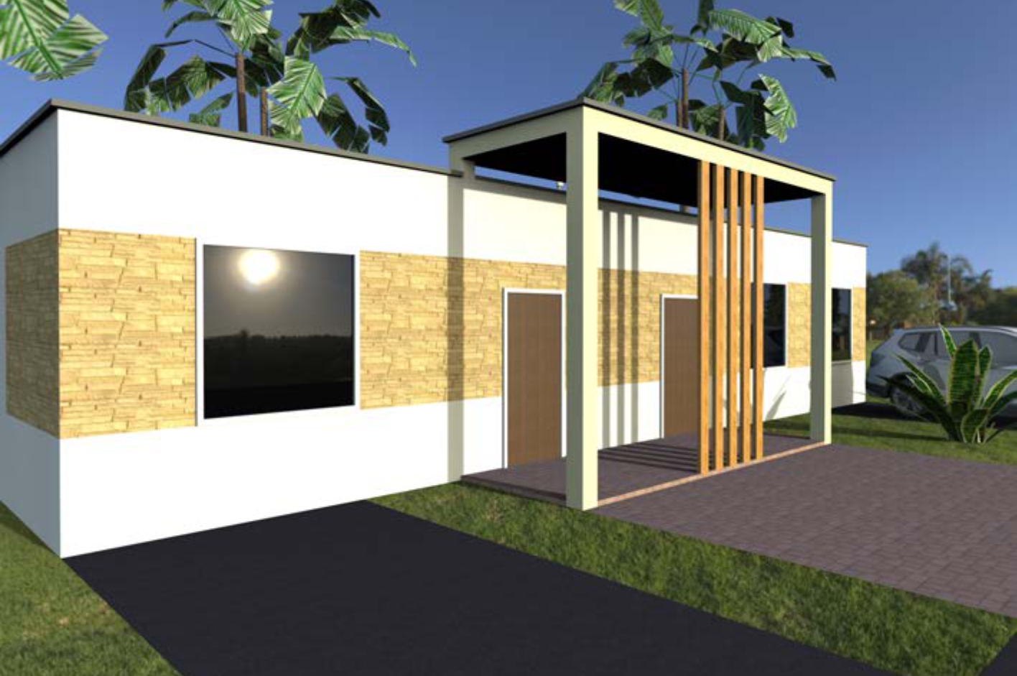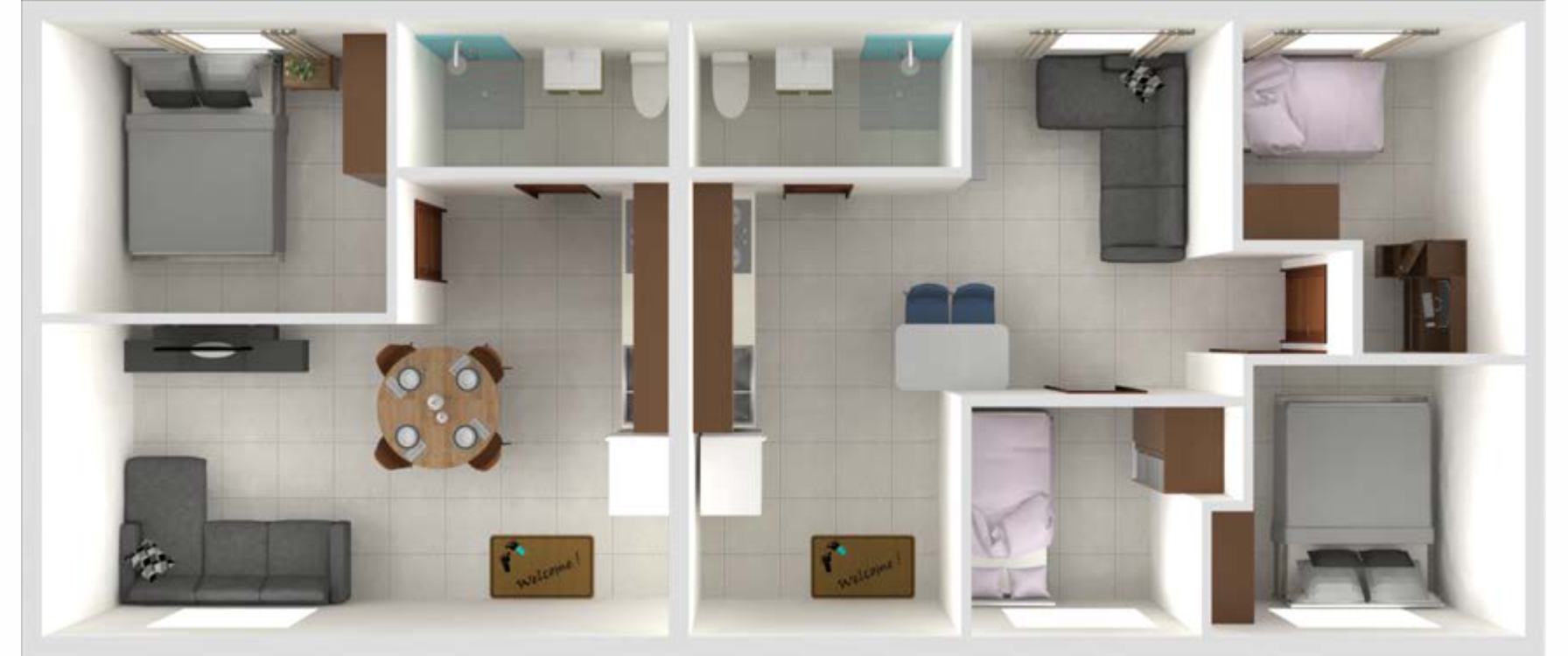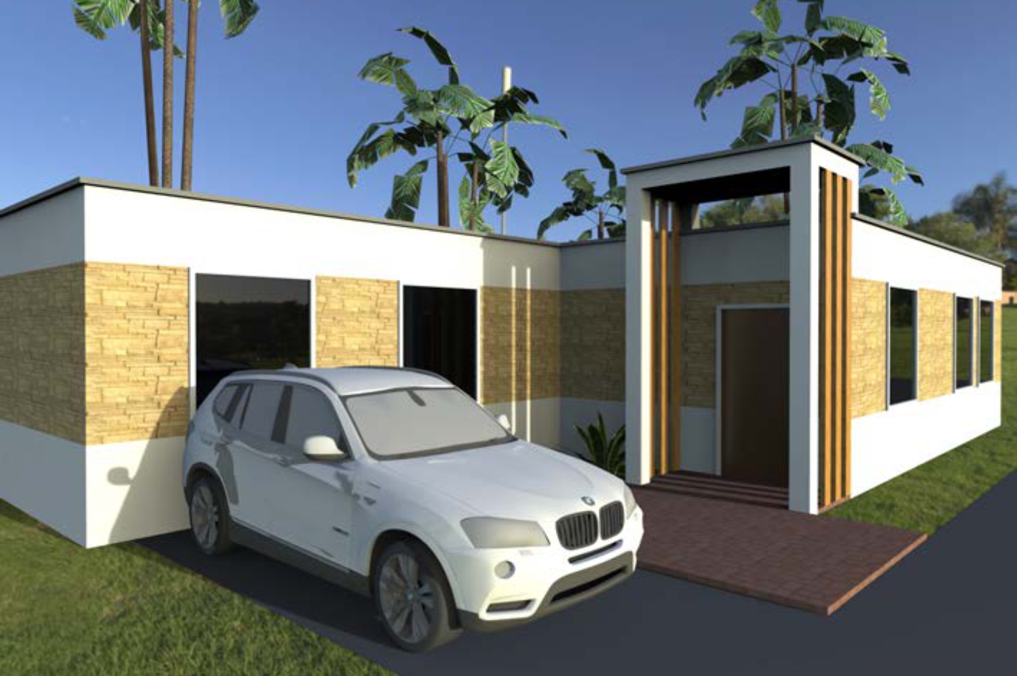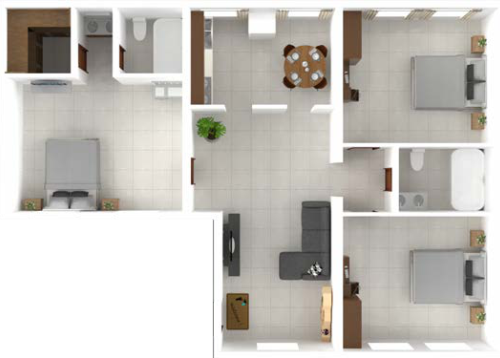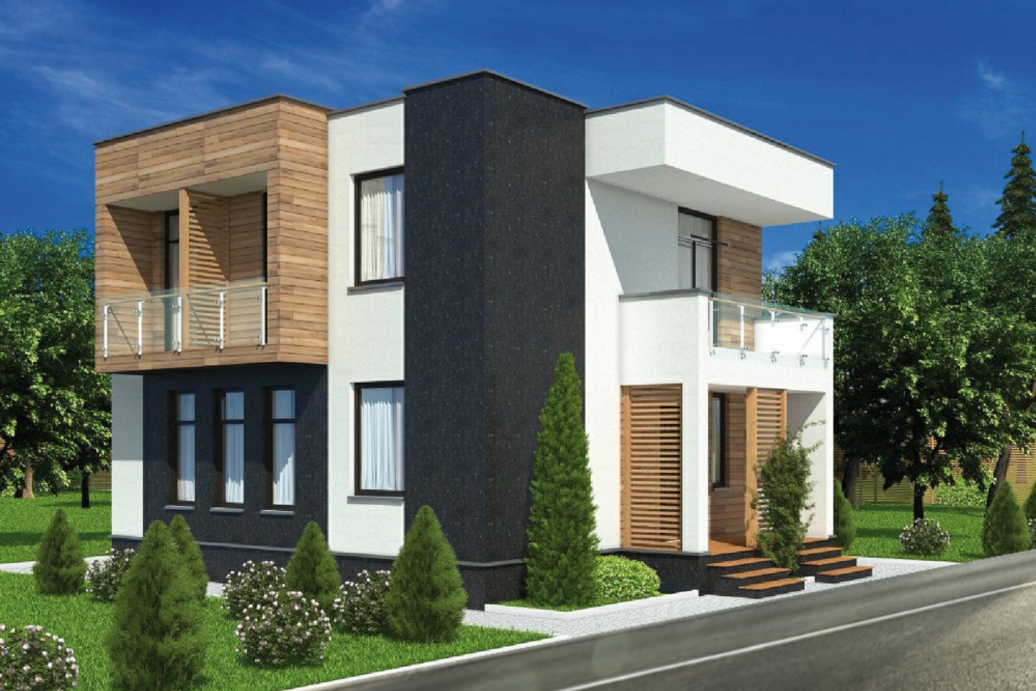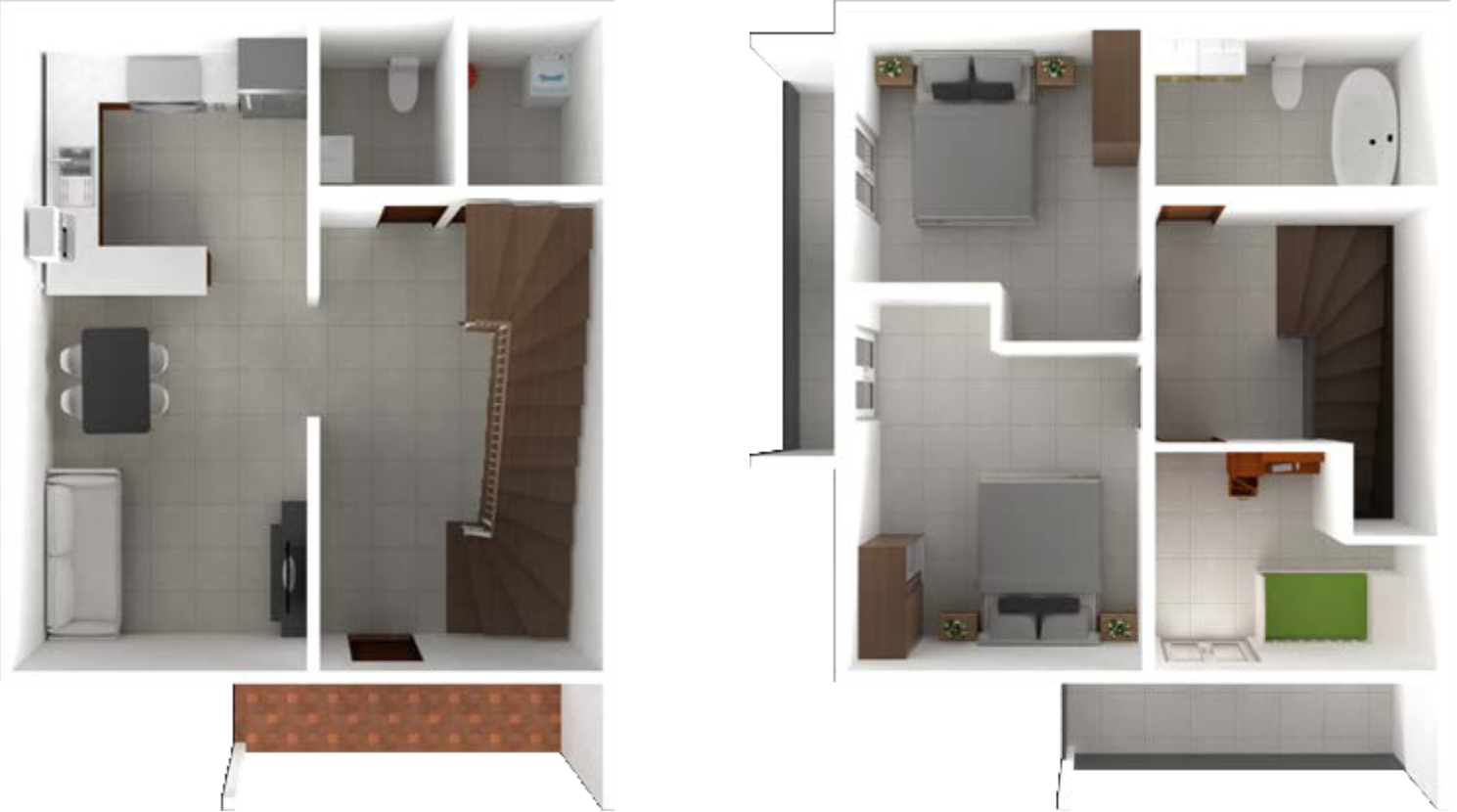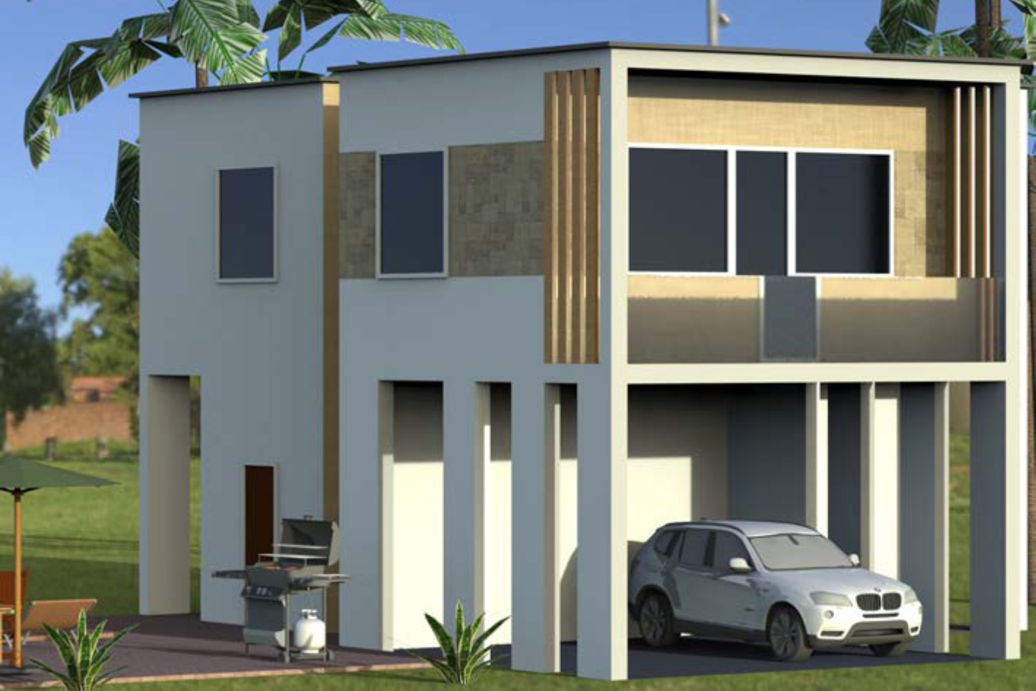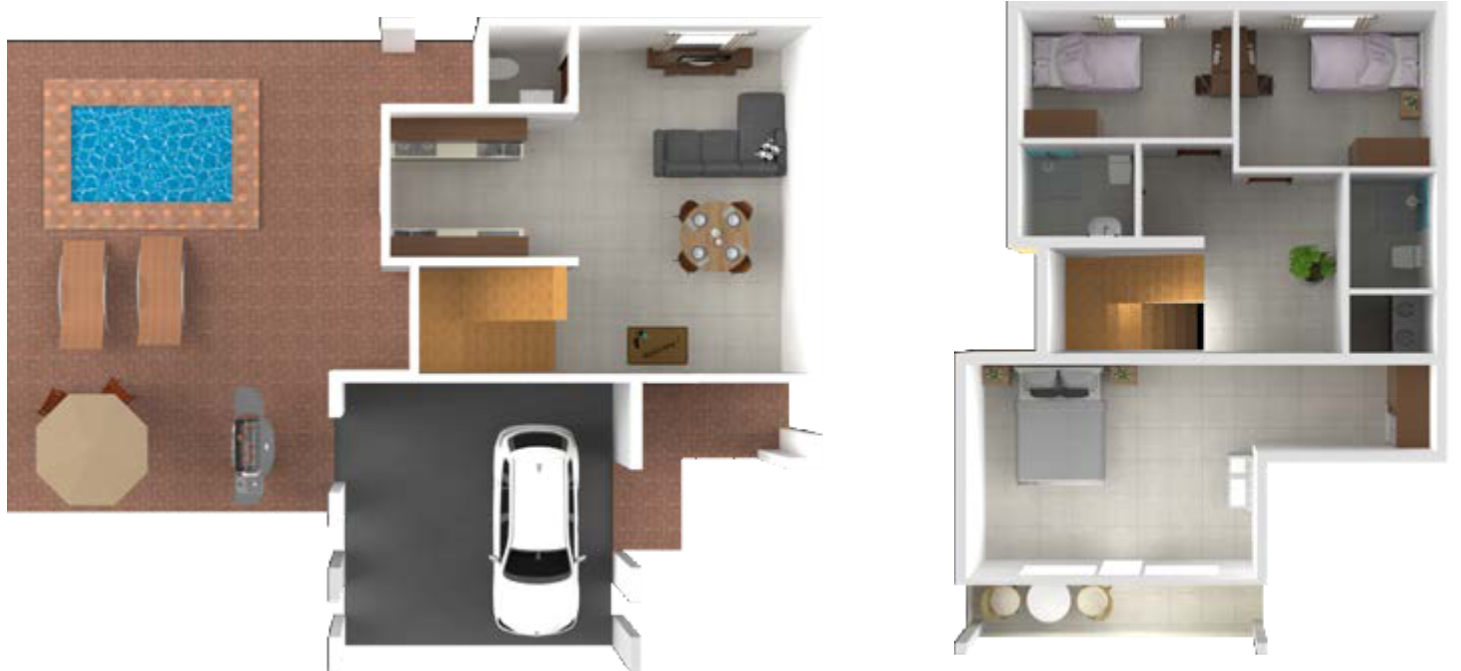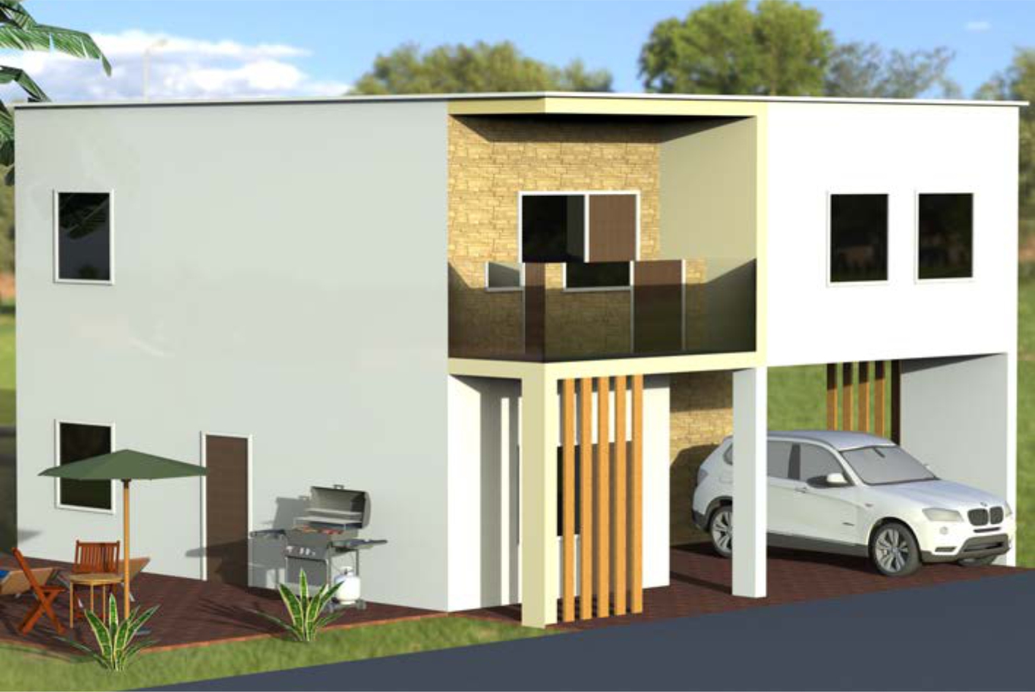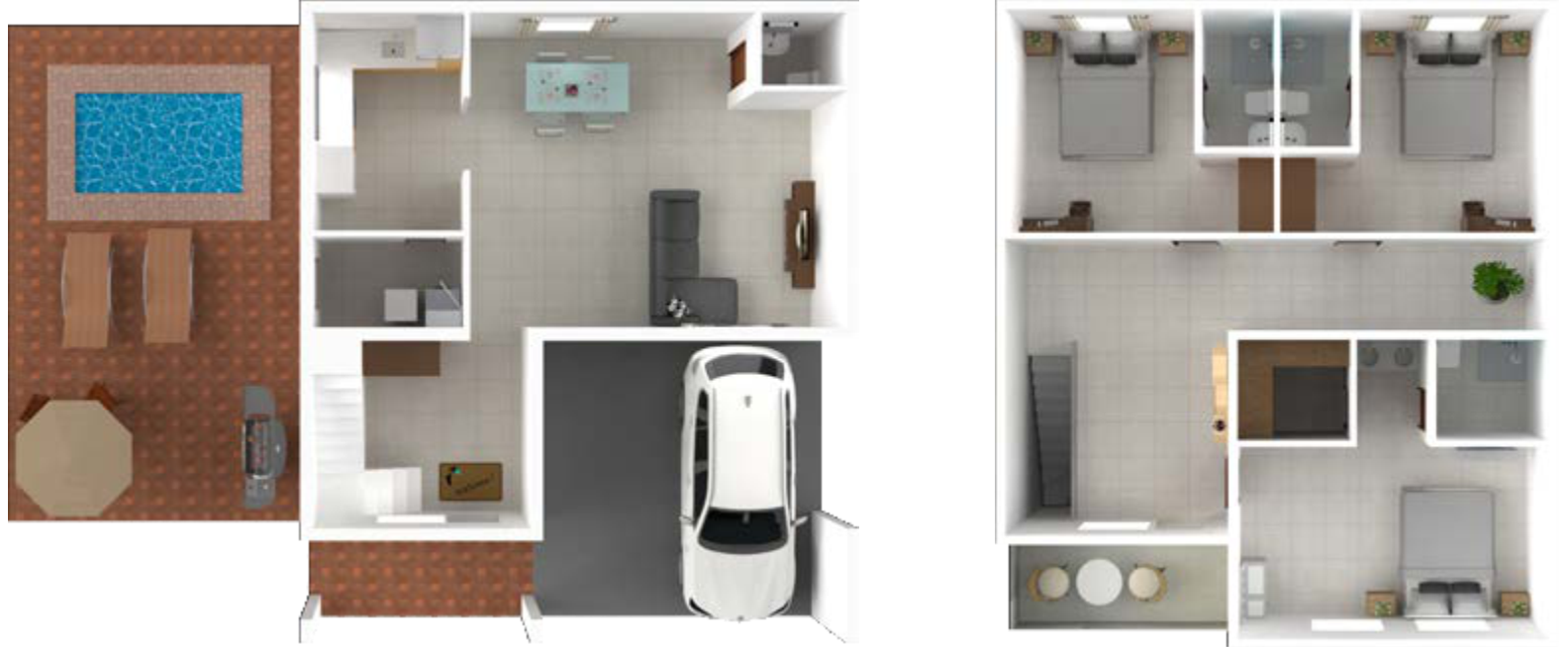Punta Cana
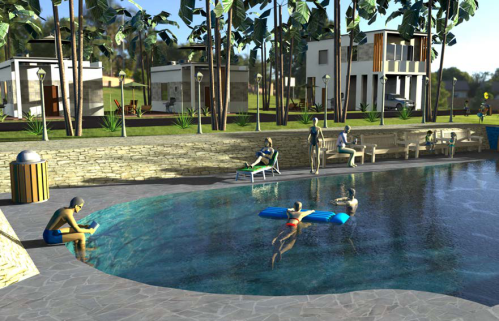
Swimming pool
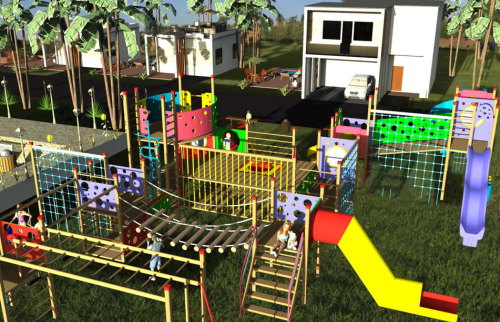
Children playground
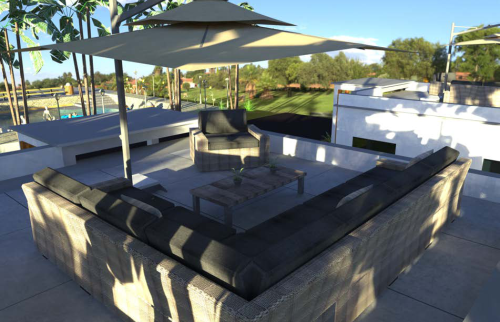
The exploited roof of houses
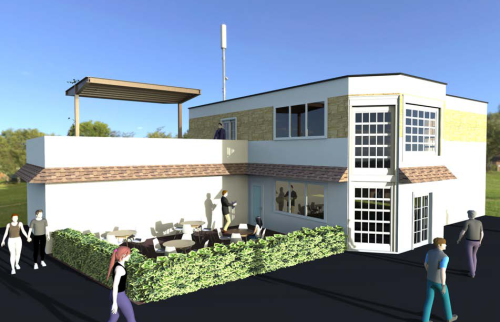
Cafe at the entrance to the village
Experience Luxury
- Public swimming pool for residents of the village
- Children playground
- The exploited roof of houses allows you to get additional square meters for free
- Cafe at the entrance to the village
Punta Cana Resort
Information
Karel Jochmann
+420 605 013 974
kareljochman@gmail.com
House 1
34,72 m²
Land 84 m²
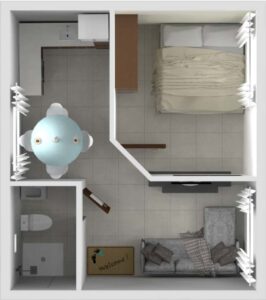
- living room + kitchen 16,44 m²
- bathroom 3,08 m²
- bedroom 10,18 m²
- terrace 5,02 m²
- parking space for one car
The first installment is 50%. The remaining 50% in installments up to three years without overpayment.
House 2
Option 1:
50,04 m²
Land 84 m²
Option 2:
Same house
with a pool of
1,12 m² and additional
plot of land of 84 m²
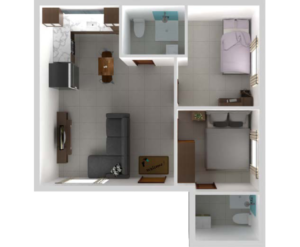
- Living room 21,35 m²
- bathroom 3,69 m²
- master bedroom 8,43 m²
- bathroom 3,63 m²
- bedroom 8,31 m²
- terrace 4,63 m²
- parking space for one car
The first installment is 50%. The remaining 50% in installments up to three years without overpayment.
House 3
Option 1:
74,83 m²
Land 84 + 108 m²
Option 2:
92,51 m²
Land 84 + 108 m²
Option 3:
108,95 m²
Land 84 + 108 m²
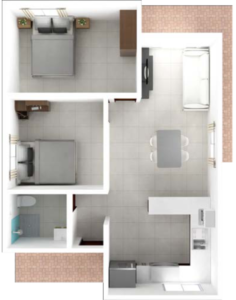
- Living room + kitchen 32,84 m²
- bathroom 3,79 m²
- bedroom 13,35 m²
- bedroom 10,40 m²
- terrace 8,93 m²
- terrace 5,52 m²
- parking space for two cars
The first installment is 50%. The remaining 50% in installments up to three years without overpayment.
House 4
87.46 m²
Land 84 + 108 m²
- Living room + kitchen 32,84 m²
- bathroom 3,79 m²
- bedroom 13,35 m²
- bedroom 10,40 m²
- terrace 8,93 m²
- terrace 5,52 m²
- parking space for two cars
- Living room + kitchen 32,84 m²
- bathroom 3,79 m²
- bedroom 13,35 m²
- bedroom 10,40 m²
- terrace 8,93 m²
- terrace 5,52 m²
- parking space for two cars
The first installment is 50%. The remaining 50% in installments up to three years without overpayment.
House 5
113,02 m²
Land 84 + 108 m²
- Living room 29,01 m²
- master bedroom 22,09 m²
- bathroom 3,61 m²
- walk in-closet 3,61 m²
- kitchen 11,76 m²
- bedroom 17,55 m²
- bedroom 17,55 m²
- bathroom 5,51 m²
- terrace 2,33 m²
- parking space for one car
The first installment is 50%. The remaining 50% in installments up to three years without overpayment.
House 6
Option 1:
115,21 m²
Land 84 + 108 m²
Option 2:
144,31 m²
Land 84 + 108 m²
1 level:
- Living room + kitchen 27,30 m²
- Hallway 15,58 m²
- 1/2 bathroom 3,28 m²
- Service room 3,28 m²
- Terrace 6,73 m²
- parking space for two cars
2 level:
- Bedroom 12,39 m²
- Bedroom 14,49 m²
- Bedroom 7,5 m²
- Hallway 6,21 m²
- Bathroom 6,87 m²
- Balconies 11,58 m²
The first installment is 50%. The remaining 50% in installments up to three years without overpayment.
House 7
151,64 m²
Land 84 + 108 m²
1 level:
- Living room 24,3 m²
- kitchen 8,12 m²
- 1/2 bathroom 1,96 m²
- hallway and staircase 5,09 m²
- parking places 25 m²
- terrace 7,08 m²
- pool 11,2 m²
- parking space for two cars
2 level:
- master bedroom 23,33 m²
- bathroom 4,65 m²
- balcony 5,15 m²
- hallway and staircase 14,45 m²
- bedroom 9,49 m²
- bedroom 8,44 m²
- bathroom 3,38 m²
The first installment is 50%. The remaining 50% in installments up to three years without overpayment.
House 8
186,14 m²
Land 84 + 108 m²
1 level:
- Living room 31,33 m²
- kitchen 9,43 m²
- 1/2 bathroom 1,68 m²
- service room 3,95 m²
- parking places 25 m²
- hallway and staircase 11,65 m²
- terrace 6,64 m²
- pool 11,2 m²
- parking space for two cars
2 level:
- master bedroom 18,16 m²
- bathroom 3,05 m²
- walk in-closet 3,05 m²
- balcony 6,38 m²
- hallway and staircase 23,14 m²
- bedroom 13,52 m²
- bedroom 13,52 m²
- bathroom 2,22 m²
- bathroom 2,22 m²
The first installment is 50%. The remaining 50% in installments up to three years without overpayment.
